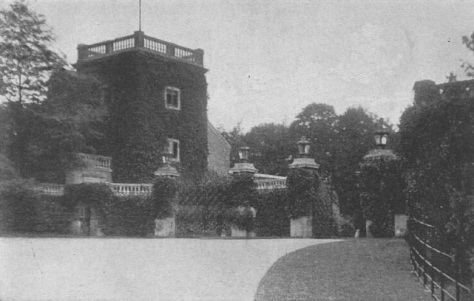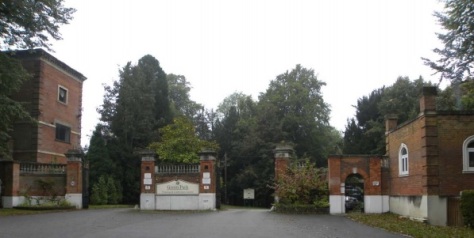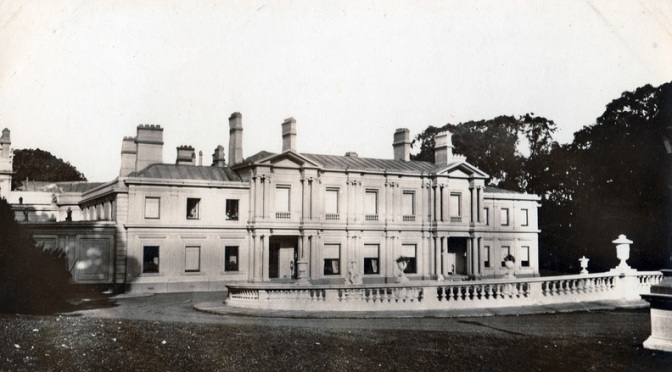Nothing remains of this former mansion; the only reminder of its existence is the balustrading which once encircled the garden at the front of the house.
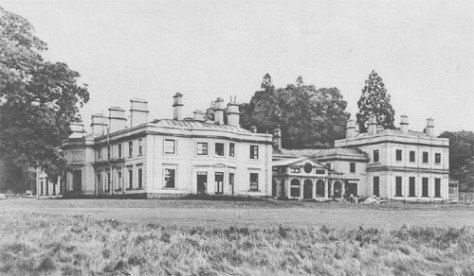
The age of opulence. In October 1902, The Sketch visited Aston Clinton House, to the south-east of the village of Aston Clinton in Buckinghamshire, thought to have been the most charming of the country houses belonging to various members of the Rothschild family and their immediate descendants. As one observer said: “This typically English homestead gains rather than loses by contrast with its stately neighbour, Waddesdon.”
The long, low white building was unpretentious in general design, and had been bought in 1851 by Sir Anthony de Rothschild from a well-known Aylesbury banker. Both the house and the estate had been improved and altered; but the general appearance of the fine old square manor had not been altered, and the additions were charmingly picturesque, while the views from the windows commanded the loveliest prospects.
Sir Anthony Nathan de Rothschild (1810-1876) was the third child and second son of Nathan Mayer Rothschild and Hanna Barent Cohen, and had worked for N.M. Rothschild & Sons in London as well de Rothschild Frères in Paris and M. A. Rothschild Söhne in Frankfurt. In 1840 he married Louise Montefiore (1821-1910), a cousin, and daughter of Abraham Montefiore and Henriette Rothschild.
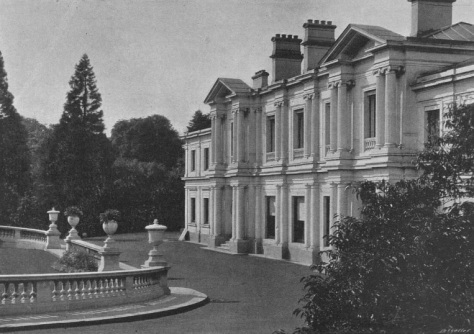
Sir Anthony and his wife Louisa made alterations from 1853 using the architectural talents of George Henry Stokes, assistant of Joseph Paxton, and using the builder George Myers. Extensions to the existing house included a ‘billiard room building’, dining room, offices and a conservatory. Between 1864 and 1877, they turned to the steady work of George Devey who designed the park gates and various cottages on the estate.
Back in 1902, Constance Flower, Lady Battersea (1843-1931), the only surviving child of Sir Anthony, and his widow, the venerable chatelaine of Aston Clinton, were interested in gardening, long before horticulture had become a fashionable hobby; accordingly, the gardens of Aston Clinton were full of rare and interesting plants and shrubs. Fortunately, Cyril Flower, 1st Baron Battersea (1843-1907), was as keen a horticulturist as was his wife, and both at The Pleasaunce, their other property at Overstrand, Norfolk, and at Aston Clinton, he had given up much time and thought to the practical beautifying of the grounds.
The interior of Aston Clinton was arranged in an artistic and original manner. The rooms weren’t large, but a corridor connecting the principal apartments was full of objets d’art, collected by the Rothschilds. Particularly beautiful was the china, arranged in such a fashion that it added to the artistic effect, instead of, as was too often the case, detracting from it.
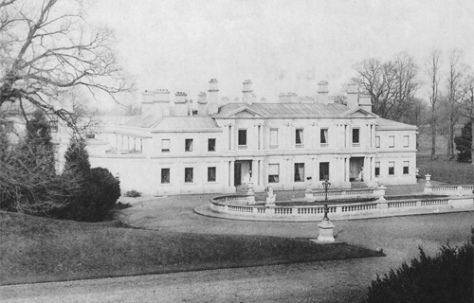
Lady de Rothschild’s boudoir was hung with fine tapestries, and the white panelling in the dining room had been carved by a sixteenth-century Dutch artist. The drawing-room contained more fine works of art, worthy of inclusion in any world-famous collection, and among hundreds of curios was an old clock showing a mighty Sovereign walking in a procession, while above his head waved a Royal umbrella.
According to the commentator in The Sketch, “Pictures were here, there and everywhere, sharing the space with books, etchings and prints.” Sir Anthony Rothschild had been a generous patron of painters and etchers, and had been ready to back his own taste, a love of creative art that was shared by his son-in-law Lord Battersea, whose study at Aston Clinton contained a remarkable series of amateur photographs, several watercolours and engravings, each chosen with reference to their intrinsic interest or artistic value.
A feature at Aston Clinton was a splendid winter-garden (conservatory) which had been arranged in such a manner that it became part of the long corridor already mentioned. ‘Lady de Rothschild, bringing, as it were, the varied delights of leaf, fruit, and blossom into the house itself’.
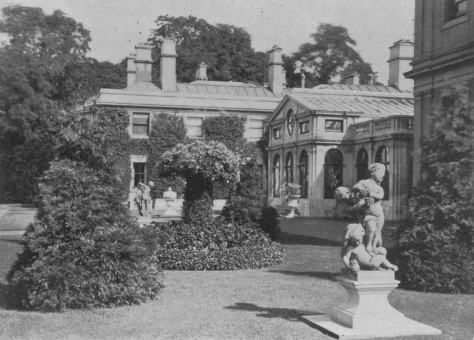
Both Lady Battersea and her mother showed a practical interest in the welfare of their poorer neighbours. Anthony Hall, a building erected by Sir Anthony’s widow in memory to him, formed a centre not only for those in the neighbourhood, but also for the many practical philanthropists who met there at the invitation of Lord Battersea. The Aston Clinton Coffee Tavern was another familiar benefaction conferred on the village by the Rothschild family, and successful had been the Training Home for Girls, an institution that had solved locally ‘that difficult modern problem – the servant question’.
Both were keenly concerned in what was going on in the political, artistic, and philanthropic worlds. The Sketch painted a lavish, if not saccharine, portrayal. “They are among those whom the nation should delight to honour, for they have done all in their power to make happier and better the many large circles of human beings with whom they are brought in contact. Lady Battersea has the energy of her wonderful race, and she is ardently interested in all that affects the welfare of her own sex.”
When Lady de Rothschild died in 1910, Aston Clinton reverted to the Rothschild estate, but Lady Battersea and her sister, Annie Henrietta (1844-1926), remained in occupation until the First World War. It was given over to the Commanding Officer of the 21st Infantry Division, then based on the Halton estate.
The Rothschild estate sold Aston Clinton for £15,000 in 1923 – a house with seven reception rooms, billiard room, ballroom, thirteen principal bedrooms and dressing rooms, seventeen secondary and servants’ bedrooms, four bathrooms and domestic offices. To commemorate the sale the Rothschilds placed a tablet in the wall of the portico recording that the family had owned Aston Clinton between 1853 until 1923, a period of 70 years.
The country house was bought by Dr Albert Edward Bredin Crawford who used the house as a school for boys. Evelyn Waugh was a schoolmaster for a short time from 1925, and in his diaries he referred to it as “an unconceivably ugly house but a lovely park” and “a house of echoing and ill-lit passages.”
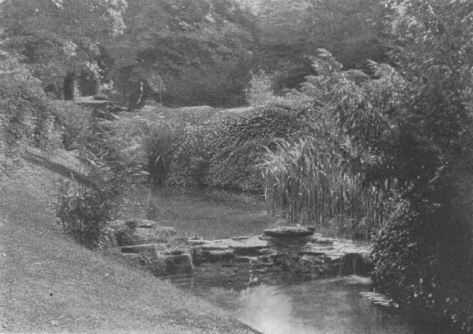
After a brief period as the Aston Clinton Country Club in 1931, the house was on the market again the following year and described as being suitable for a club, school or institution.
Aston Clinton became the Howard Park Hotel in 1933, ‘a first-class country hotel’ complete with a landing strip for aeroplanes. It was run by Mr Stanley Cecil Howard, the son of a well-known hotelier, and had studied hotel improvement across the world. (The house itself was owned by Charles Richard Stirling of Sysonby Lodge, Melton Mowbray, and was rented on a five-year lease). Howard had trained as a hotel manager and a restaurateur in Paris and Dusseldorf and had been the general manager of the Royal Hotel in Scarborough.
The Howard Park Hotel was a business failure and became the Green Park Hotel in 1938, run by Douglas Haslett of Surrey. The curtain came down on Stanley Howard’s career when he was declared bankrupt in 1939. (The ownership of the house had since transferred from Richard Stirling to Stanley Howard; on his bankruptcy it was seized by H.M. Treasury before being sold to Thames Side Property Developments Ltd).
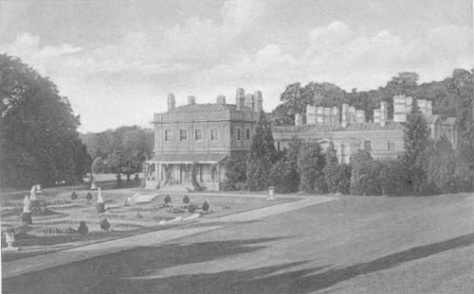
The Green Park Hotel was more successful and survived until the late 1940s. During the Second World War it became the temporary headquarters for Oxo Ltd, while the stables were used by Eric Kirkham Cole for his Ecko Radio Company, which used them as offices and for the development of radar.
Buckinghamshire County Council bought the country house and land in three lots between 1959 and 1967. Aston Clinton House was demolished in 1956, and Green Park Training Centre eventually built in its place. The extended garden of Aston Clinton House is now incorporated into Green Park, while the stables survive as part of the training centre.
