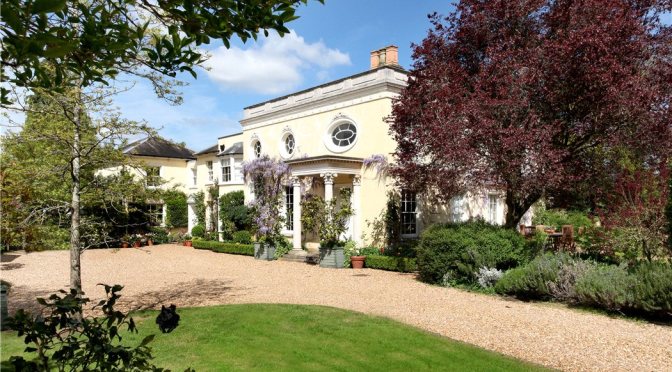One of the finest specimens of an old English Manor House that has played host to Kings and Queens.

The Manor House of Ockwells, or Ockholt, as it was called when Sir John Norreys, High Sheriff of Berkshire, and a courtier of Henry VI, started to build it between 1440 and 1450, is one of the most complete and satisfying examples of an English manor house of the fifteenth century. It embodies all that is best in the design and workmanship of the Middle Ages and has some remarkably contemporary heraldic glass of eighteen shields of arms, two of them Royal, in the east windows of the Great Hall.

Norreys’ house, which stands on land at Bray, near Maidenhead, given to Ricardo De Norreys by Henry III in 1267, was completed in 1466, the year after his death. In his will, dated April 4th, 1465, he is recorded as having left a sum of £40 to complete the building of a chapel. When completed it formed part of the manor buildings, but fire destroyed most of it in 1720.

Much of the uniqueness of Ockwells lies in the fact that it is constructed entirely of local materials. It still retains undisturbed today in its entirety the massive oak framework and timber which the Windsor forests originally gave it. It retains also the pleasantly symmetrical architectural features of Tudor building. Ockwells is built round its small Cloister Court. The Great Hall also has its notable features: the massive oak screen with complementary service quarters behind it, a 24 ft long table made of two planks, fine armour and furniture and a large, colourful Flemish tapestry.

Nearly a century after Sir John had completed his manor house it passed, on the marriage of Elizabeth Norreys, to Sir Thomas ffetiplace. And Elizabeth’s daughter, Katherine, in turn, took Ockwells as part of her dowry on marrying Sir Francis Englefield. It was this Lady Elizabeth’s close friendship with Elizabeth I which is known to have brought the Queen to Ockwells on many occasions. King Charles I used it for some time as a shooting box and when George IV visited he was so pleased with its architectural beauty that the style was introduced at Windsor in the building of King’s College in the Great Park.

In about 1600 a new staircase was added, the hall furnished with wainscoting and some new chimney pieces added. The fabric of the building then fell into decline until the late 19th Century when Charles Grenfell moved some of the glass to his home at Taplow Court for safe keeping. In 1885, his son William offered to return the glass if a new owner would grant him a 99 year lease of the manor in return. By this time, Sir Stephen Leach came to the rescue and he stripped the whole frame back and repaired it. It was then purchased by Sir Edward Barry, another enthusiastic antiquarian, who recast the building in its present form in stages, enlarging the dining room, inserting fireplaces and windows and moving the Jacobean staircase to its present position. By the 1950s, Ockwells was owned by Mr S.H. Barnett who, at the time, was praised for preserving rather than destroying the fabric of the house.
The present owners have owned Ockwells Manor since 1986 and with the help of Mansfield Thomas and Partners of Hertfordshire, returned it to its present order.






































